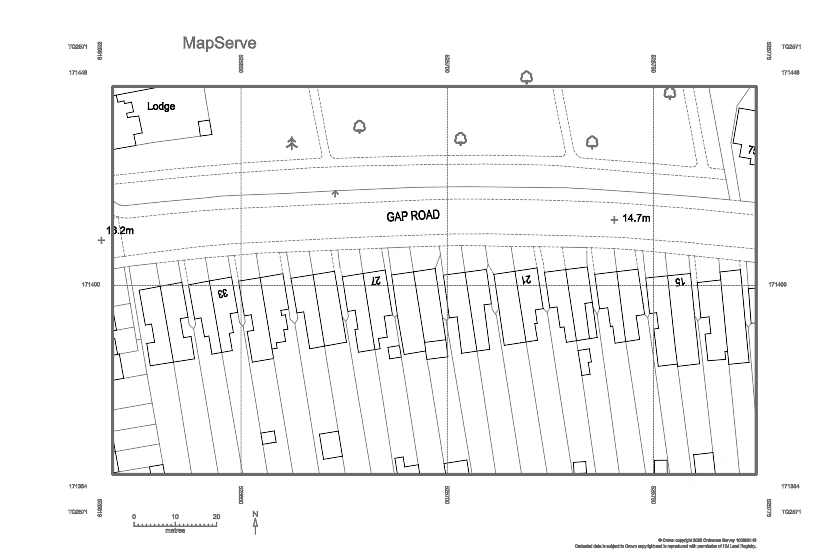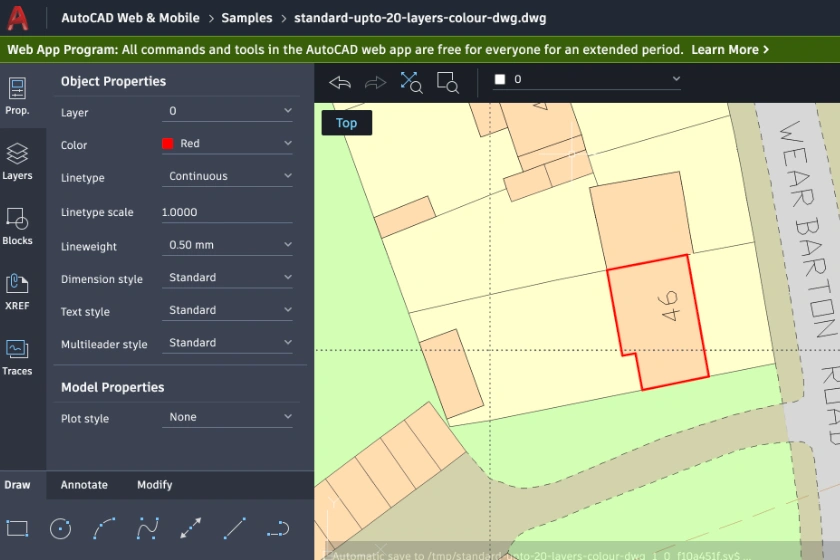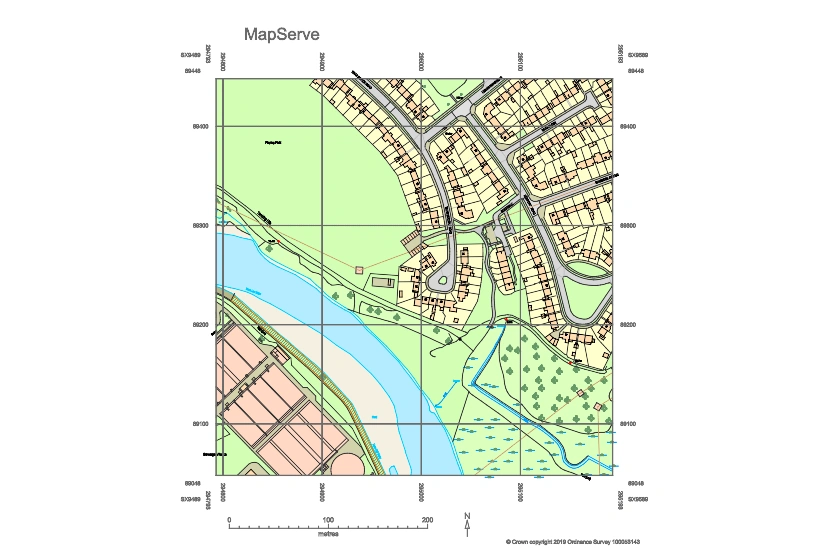A step-by-step guide on how to select, download and view DWG Ordnance Survey mapping.
17 Dec 2021
Step by step instructions on how to create a site plan using AutoCAD.
10 Dec 2021
Steps on how to scale and export a map in AutoCAD.
13 Jan 2021
Support on how to open and view DWG and DXF files on CAD software.
11 Jan 2021




