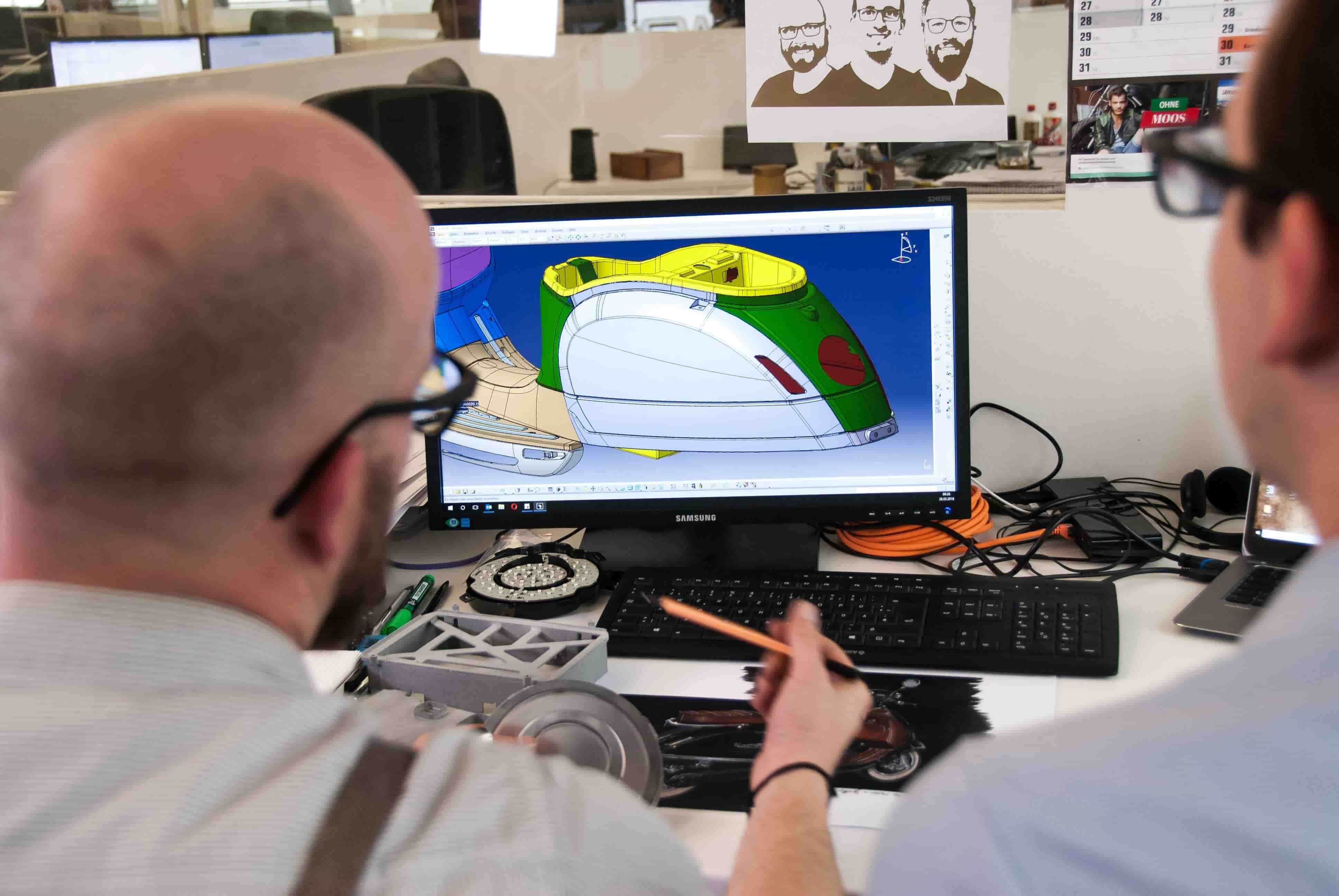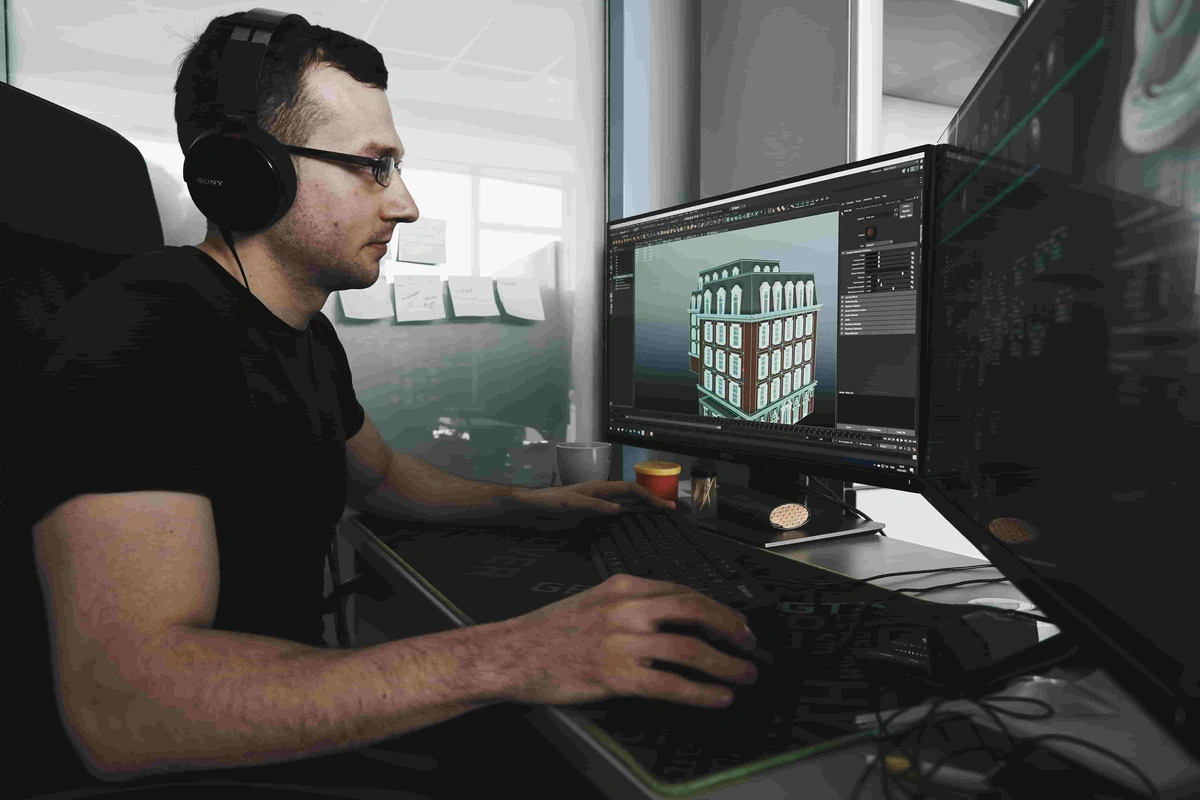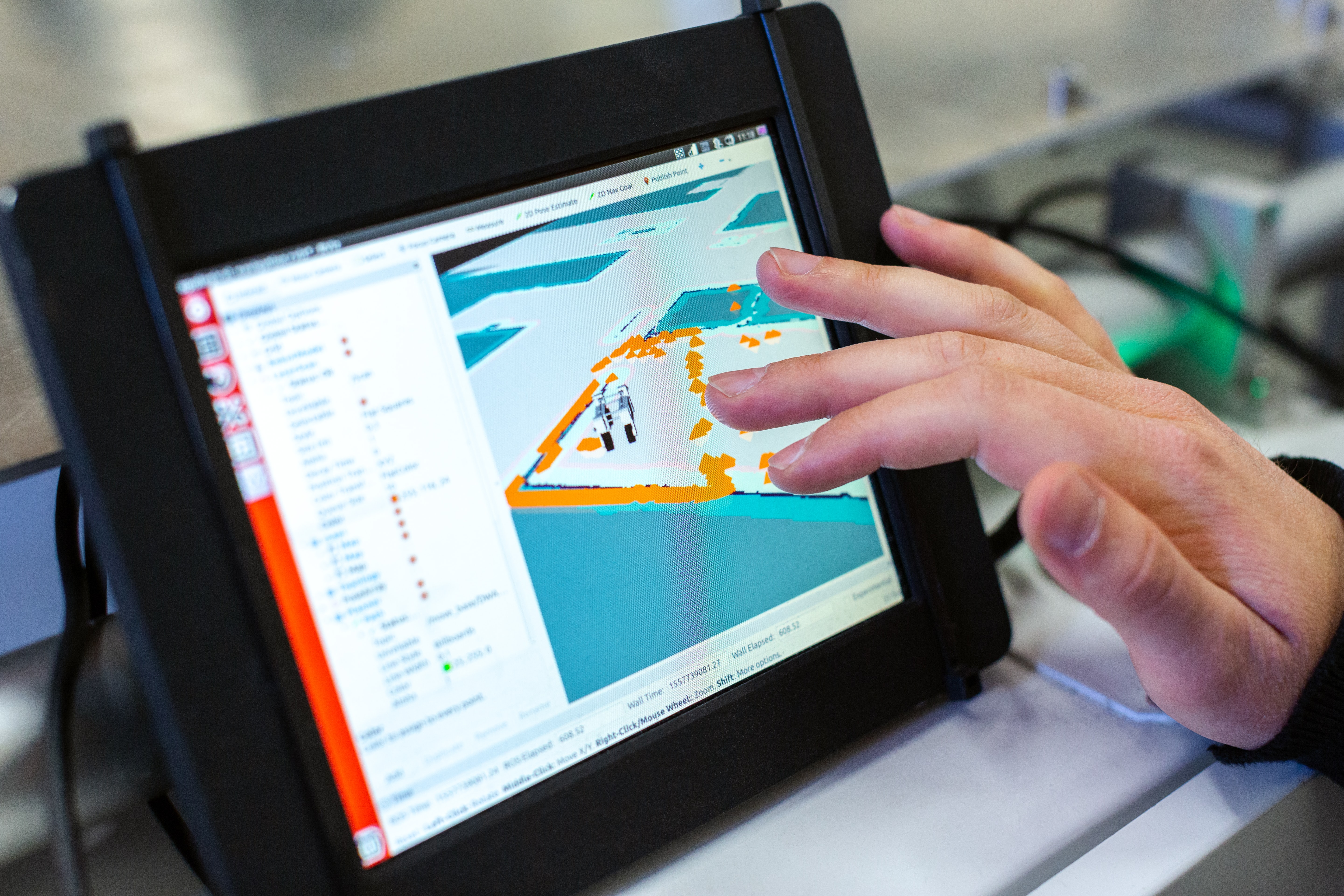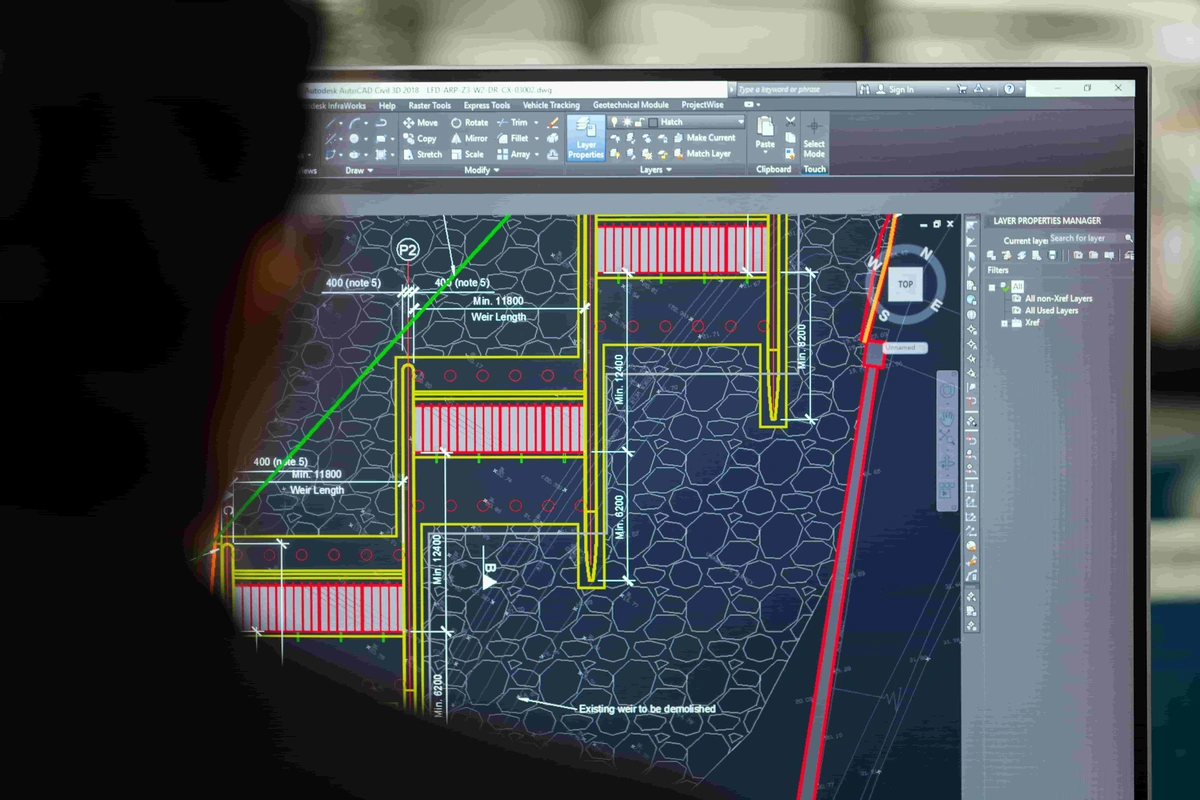What is 3D visualisation?
The process of developing images and visualising designs using 3D software is known as 3D visualisation. Architecture, cinema, and gaming, as well as engineering and manufacturing, all benefit from 3D visualisation. A variety of goods and visions are generated in 3D visualisation prior to execution, saving producers, manufacturers, and customers time and money. It is widely used in architecture and interior design, product design, media and manufacturing. Prior to completion, 3D visualisation allows you to demonstrate interior and exterior designs, layout, lighting, texture, and even topography in architecture, helping designers and architects communicate their ideas to their clients. It is a technology that has grown into one of the best solutions for generating high-quality digital information in the last couple of decades.
Download 3D MasterMap® here
What 3D software can I use in architecture?
Revit
With advanced BIM tools, you can plan, design, build, and manage buildings.
3ds Max
Software for 3D modelling, animation, and rendering used in gaming and design visualisation.
Sketchup
Architectural, interior design, product design, landscape architecture, civil and mechanical engineering, media and video game creation.
Rhino 3d
It can generate 3D models and offer design documentation, build professional animations and renderings.
V-Ray
A plugin for ArchiCAD and SketchUp that helps to generate realistic rendering.
AutoCAD
A starting step toward making 3D models. It enables you to create drawings that reflect a project at an initial level.
Enscape
Plugin for rendering and virtual reality. A usual plugin for Revit.
Maya
Allows freedom and innovation when designing as it is not a standard software for architectural purposes.
ArchiCAD
Good for both 2D and 3D modelling and can be used together with V-Ray.
Grasshopper
It enables architects to increase the efficiency of their operations through parametric design. There are more software to choose from and each one has something unique to offer. Each designer should select the software that meets the requirements of each project.
What file formats are used in 3D visualisation?
- CAD format (.dwg)
- 3DS format (.3ds)
- RVT format (.rvt)
- MAX format (.max)
- MA format (.ma)
- 3DM format (.3dm)
- IFC format (.ifc)
- PDF format (.pdf)
- FDX format (.fdx)
- STL format (.stl)
What are the advantages of 3D visualisation?
Most individuals learn best when they can view something clearly. Those engaged in a project must be able to envision what the project will look like when it is finished from the beginning. More than just visuals, 3D visualisation can quickly and easily depict what a project will look like from start to finish.
In today's architectural industry, digital design software is critical. Clients demand more than idea sketches, plans, and physical models. They want to see more detailed virtual representations. You may create interiors and fill your buildings using 3D modelling. Some even allow you to change lighting effects and account for how external factors may impact a structure.
Design software also automates routine operations and architects and designers save a lot of time as a result of this. They are now able to send designs to clients faster and experience a more efficient workflow. The cost of the technology that powers 3D graphics has decreased drastically over the last decade. Usually, the marketing phase of a project requires a lot of money for an animated presentation and using 3D software now might make the difference in landing a multi-million pound contract.
Working with and distributing actual copies of drawings or renderings is quite challenging. It's considerably easier to post a non-listed, high-definition movie to YouTube and distribute the URL to the many people participating in a project than it is to email enormous files back and forth, the quality of which must be lowered to send. Also now BIM software has made sharing of the latest changes to a project extremely easy and quick so all participants are informed instantly.
There are generally several possibilities and ideas for each project. This might include multiple routes for a transportation project or distinct styles and designs for buildings or roadways. A project rendering may quickly and efficiently show project managers and clients what alternative solutions will look like.
With the latest social media evolution, it is critical to be able to use these platforms to get your information in front of as many people as possible. A 3D model of a project is an excellent approach to publicise a concept or project. Videos are more visually appealing and successful than PDFs, photographs, or other traditional methods of communicating a project.
10 uses of 3D maps in architecture
- Shadow analysis
- Feasibility studies
- Massing studies
- Traffic and vehicle access studies
- Drawings at all stages
- Coordination between consultants
- Internal and external presentations such as design reviews
- Locating highlights and green spaces of an area
- Communication with clients
- Determine design restrictions with the help of building heights
What kind of information can I source from 3D maps?
- Massing of buildings
- Building extruded to the highest point
- Topography of an area
- Water features
- Building heights
- Greenhouses that are shown in different colours
- Roads, paths and tracks
- Green spaces
- Railways
- Heritage sites
- Administrative boundaries
The Evolution of 3D Visualisation in Architecture
The field of architecture has been significantly transformed by the advent of 3D visualisation technologies. These tools enable architects to create detailed and realistic representations of their designs, offering a comprehensive view of projects before they are brought to life. By utilising advanced software, architects can experiment with different design elements, ensuring the final product meets both aesthetic and functional requirements.
Enhancing Client Communication
3D visualisation plays a crucial role in client presentations and communications. These detailed models allow clients to experience and understand the proposed designs more vividly, bridging the gap between conceptual ideas and tangible outcomes. This not only enhances client satisfaction but also facilitates more effective feedback and collaboration throughout the project.
Practical Applications in Modern Design
Beyond visual appeal, 3D visualisation is instrumental in practical applications such as shadow analysis, feasibility studies, and traffic flow assessments. By integrating these analyses into the design process, architects can address potential issues early on, resulting in more efficient and sustainable designs.
Future Prospects
As technology continues to advance, the future of 3D visualisation holds exciting possibilities. Enhanced integration with virtual reality (VR) and augmented reality (AR) could further revolutionise how designs are experienced and modified, offering even more immersive and interactive ways to engage with architectural projects.



